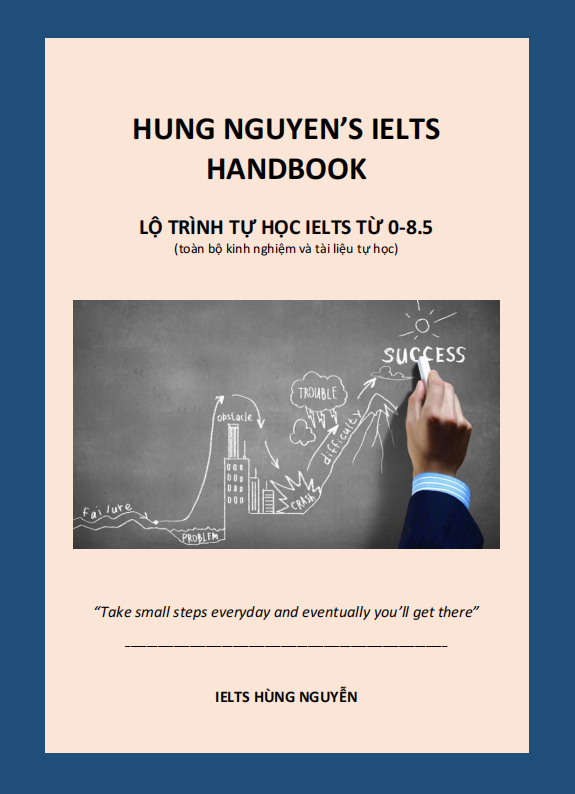Writing Task One (maps) – 13/4/2019
The maps below show the changes in the floor plan of an art gallery in 2015 and the present day.

The maps illustrate the changes that have taken place in an art gallery from 2015 up to the present time.
In general, the main changes have been the use of the west side for other purposes and the addition of some new facilities.
The entrance remains the same at the middle of the southern wall, and there is a new ramp for wheel chairs outside the establishment at present. The lobby has been expanded with the extra space now occupying the site of the initial gallery office. The reception area has been relocated to the central part of the art gallery, and a new elevator now exists to the right of the stairs, which have been moved a little to the west.
The café at the top left corner of the floor plan has been remodelled to become a gallery shop, and a vending machine has appeared alongside its southern wall. In the place of exhibition room 4, which has been removed, are currently a temporary exhibition space and an area for children. The east side of the art gallery remains unchanged with three separate exhibition rooms 1,2,3 aligned in a south-north direction.
(193 words) Written by IELTS Guidelines!







